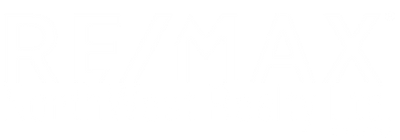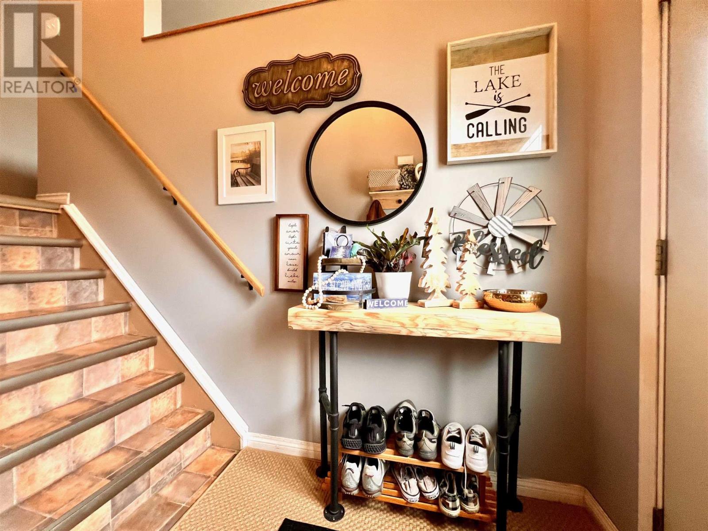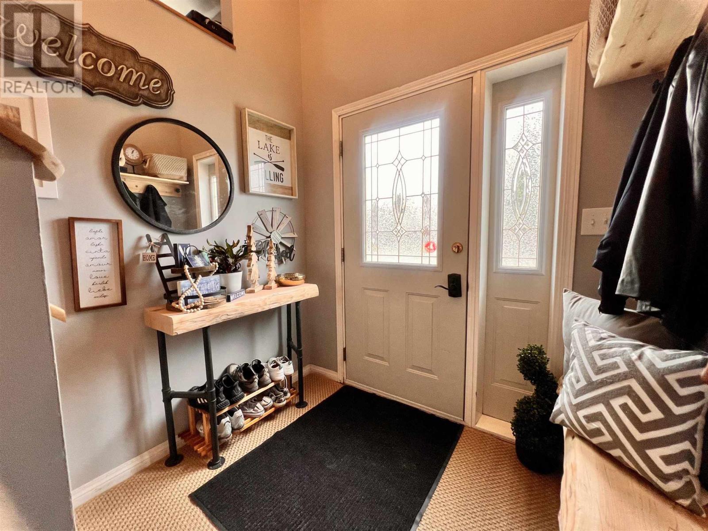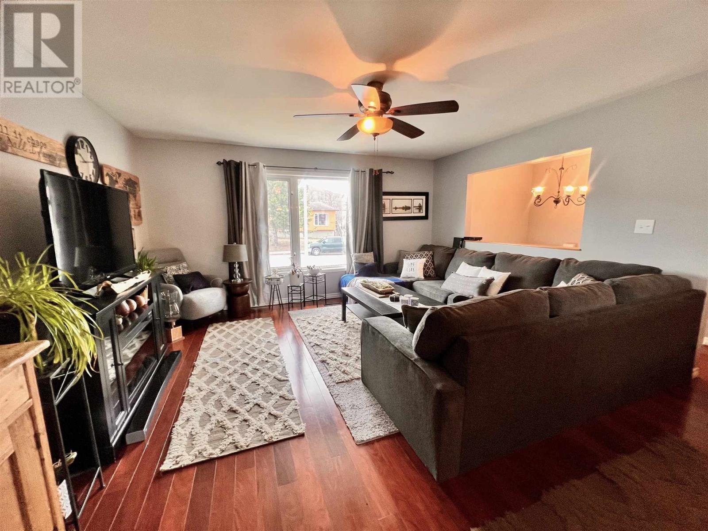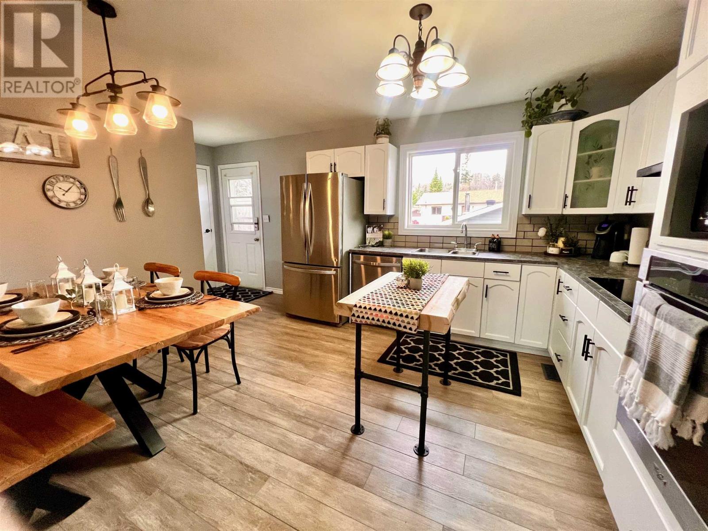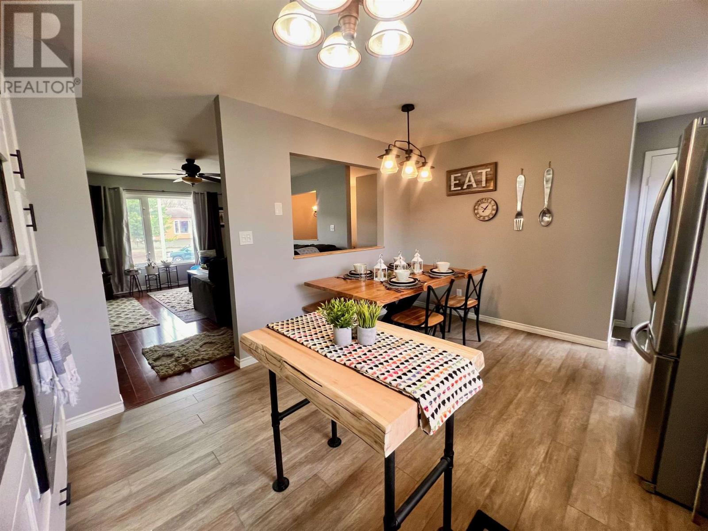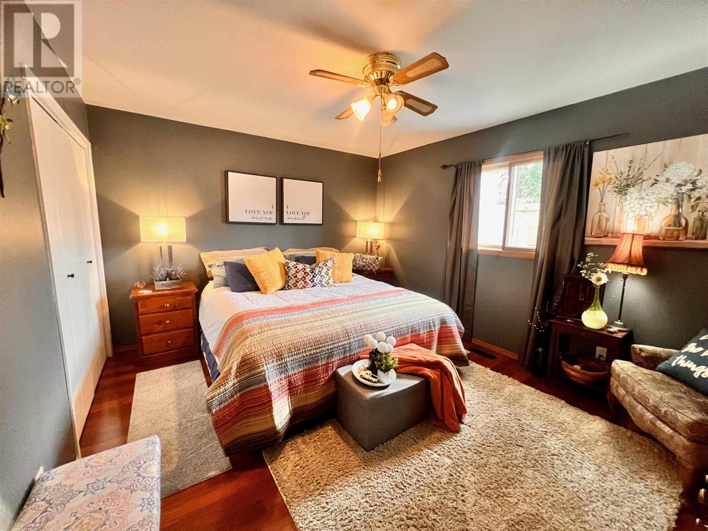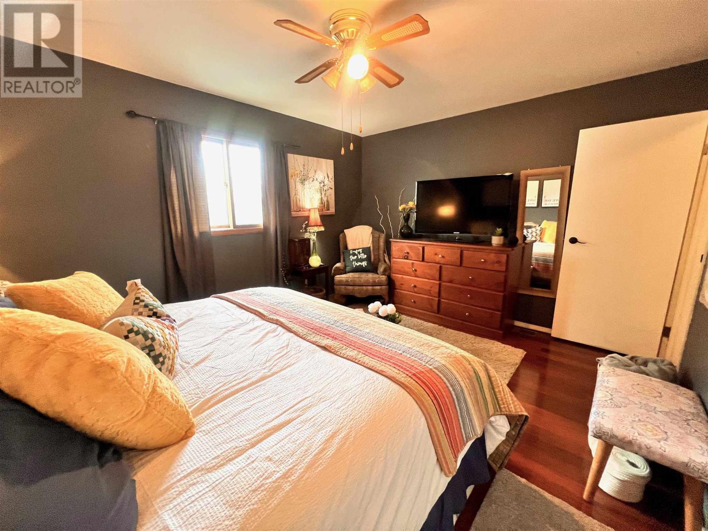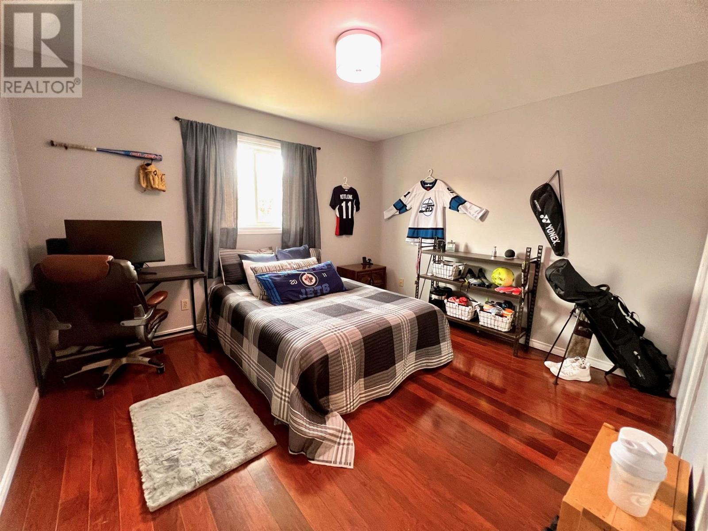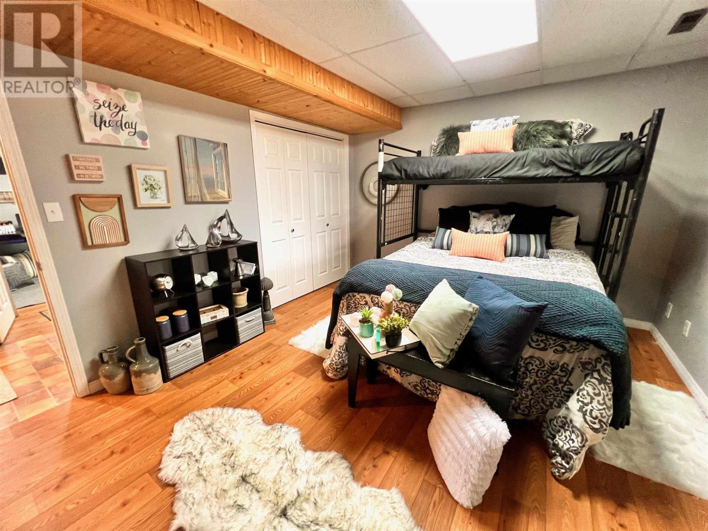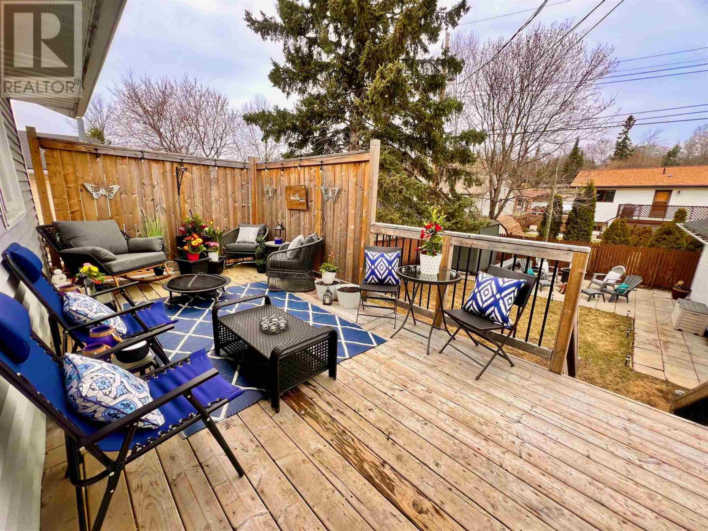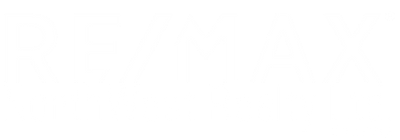Charming Family Home in Prime Location Nestled in the heart of Valley Drive, this delightful four-bedroom, two-bathroom residence offers both comfort and convenience. Spanning 1020 sq/ft over each level, this home has been lovingly maintained and thoughtfully updated, boasting a blend of cozy living spaces and practical design. Built in 1988, the property sits on a generous lot measuring 53' x 112.14', providing ample outdoor space for both relaxation and entertainment. The lower level of the home features a versatile recreation room, complete with a gas fireplace that adds warmth and ambiance to any gathering. The eat-in kitchen, recently updated, offers plenty of space for meal preparation and dining. A door from the kitchen leads directly to a deck overlooking the private, fenced backyard, creating an ideal setup for indoor-outdoor living. The yard itself is a private oasis, perfect for unwinding or hosting summer barbecues. Completing this package is a convenient garage, ensuring parking and storage solutions are always safe and within reach. The property's location is also ideal, situated near top-rated schools and a wide array of amenities, making it a perfect choice for families seeking a blend of suburban tranquility and urban accessibility. Don't miss the opportunity to make this house your home and enjoy everything it has to offer. Hydro:$111.13/mo S/W: $125/mo approx rental H20 tank (id:4069)
| Address |
928 Valley DR |
| List Price |
$379,900 |
| Property Type |
Single Family |
| Style of Home |
Bi-level |
| Area |
Ontario |
| Sub-Area |
Kenora |
| Bedrooms |
4 |
| Bathrooms |
2 |
| Floor Area |
1,020 Sq. Ft. |
| Year Built |
1988 |
| MLS® Number |
TB241097 |
| Listing Brokerage |
RE/MAX NORTHWEST REALTY LTD.
|
| Basement Area |
Full (Finished) |
| Postal Code |
P9N4A6 |
| Features |
Paved driveway |
