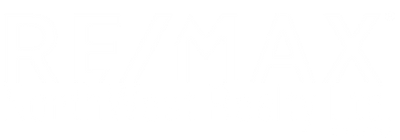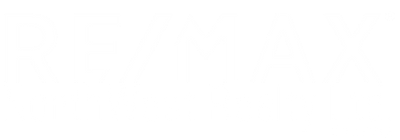LAKEFRONT ELEGANCE: Executive living is what is being offered at this 4 or 5 bedroom 2 storey brick home with meticulous finishing throughout well kept lakefront home. Some of the features are: open concept foyer open staircase, gourmet style kitchen with eating nook, screened area off kitchen, formal dining area, sunken living with gas fire place, huge glassed in sun room, den or bedroom, main floor laundry, Partial finished lower level consisting of family size rec room with wood burning fireplace and kitchen, workshop/storage area, utility/mechanical room, possible 1 or 2 bedrooms. Matching 2 stall detached garage, studio/Bunkie, large storage building, gazebo overlooking the lake, plus floating dock. Nicely treed private lot with over 1.8 acres and 180+ feet of shoreline with a breath taking eastern view of the water, less than 10 minutes from Kenora. (id:4069)
Address
164 Kimberley RD
List Price
$1,980,000
Property Type
Single Family
Style of Home
2 Level
Transaction Type
sale
Area
Ontario
Sub-Area
Kenora
Bedrooms
4
Bathrooms
5
Floor Area
3,112 Sq. Ft.
MLS® Number
TB252695
Listing Brokerage
ROYAL LEPAGE LANDRY'S FOR REAL ESTATE KENORA
Basement Area
Full (Partially finished), Partial (Partially finished)
Postal Code
P0X1H0
Site Influences
Waterfront
Features
Crushed stone driveway



































