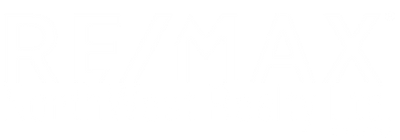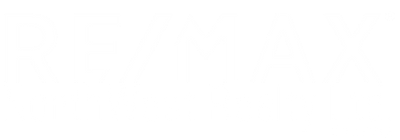A must see 3 bedrooms, 1.5 bath, 1740 sq. ft custom-built split-level home. The combined kitchen and dining room offers ample counter space and solid wood cabinets. The large living area overlooks the kitchen/dining with a high cathedral ceiling to make it all feel like open concept. The main floor bathroom boasts a jetted tub, separate walk-in shower all with vaulted ceiling with lots of natural light. Patio doors from either the living room or primary bedroom gives you access to a very private 10’ x 40’ deck. The primary bedroom also offers you a spiral staircase to your very own loft for a craft area, office room, Attached garage. Private back yard. A 10’ x 20’ sauna Bunkie offers a great place to relax. Appliances included. Upgrades include windows, roof in 2018 and back deck in 2019. Quiet neighborhood with close access to the Laura Howe marsh walking trails and the Wabigoon Lake government dock for any fishing and boating needs. (id:4069)
Get in touch
Buying, Selling, or Investing? just have some questions? Just ask! We're here to help.
Contact Agent





























